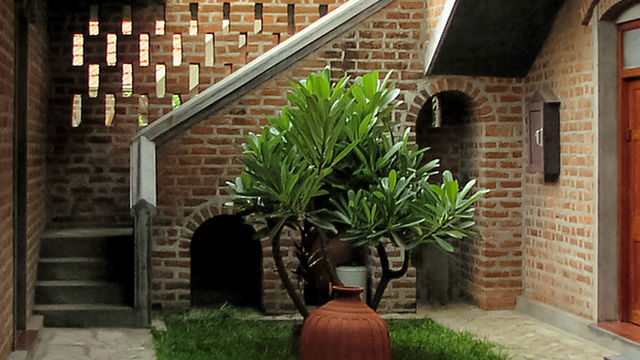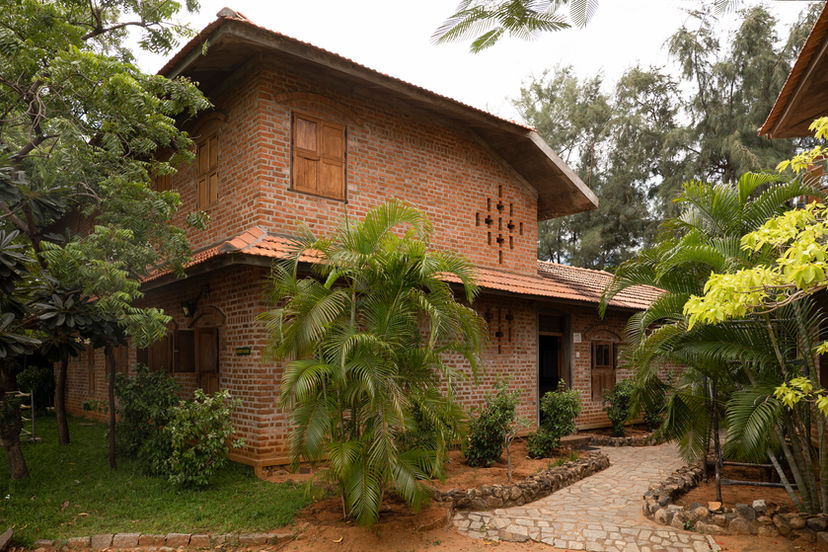
The original design of the first guest house was by Laurie Baker but wasn’t executed in the form seen today. He envisioned a vast verandah that transitioned into the public sphere of the craftsmen as a means to sell their goods to the visitors. The back side, on the other hand, was a private space for the workers and their families. It is now home to one of the potters, Ramu Velar, as well as the staff and craftsmen who work full- time at DakshinaChitra.
Guest House
1998
The two-storey, three-block-high brick guest house has jalis facing the Activity Centre. The pathway meets at a common lobby, which splits into two, connecting each room via a verandah. The main courtyard is designed in such a way that it provides access to every point of the building, including the upper floors. The three arches and the arrangement of terracotta pots placed aesthetically are welcoming and make one feel at home. Each block has a courtyard closed by arched pillars. It provides three types of accommodation: AC, non-AC, and dormitories.





