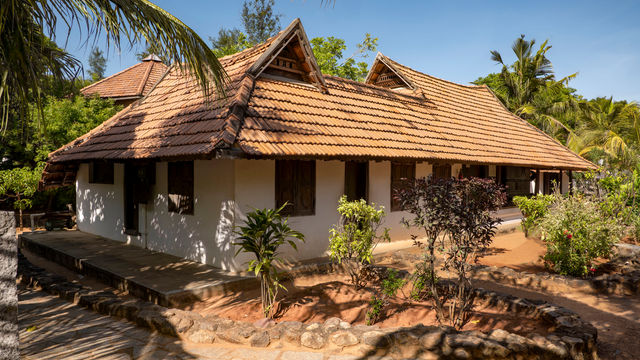
Travancore homes were usually single-storeyed and known for their intuitive wooden craftsmanship. The minimalist window frames contrast the majestic doors with intricate woodwork. However, western culture brought the social trend of bringing guests into the private sphere of homes. Thus, a living space, dining room, and kitchen came about as a result of this integration. The house expansion further led to the addition of a cow shed, agricultural house, granary, and the Padippura.
The main door leads directly to the granary, which is a trademark of the Syrian Christian homes of Travancore. A small cross above the granary door indicates the space for prayer services. The well accessible from the kitchen is on the western half of the house and a traditional boat is hung for display on the opposite side.
Puthuppally House
1996
Transplanted from the district of Kottayam in Kerala, The Puthuppally house is an example of how the confluence of western culture into traditional Kerala home added to the cultural diversity and coexistence within the state. Although located miles away from Kerala on the outskirts of Chennai along the Bay of Bengal, one can visualize a typical Christian family spending their day by the open courtyards and verandah under the gabled sloping roof. Thus, the culture and essence of the Syrian Christian community stay intact during the process of relocation.




















